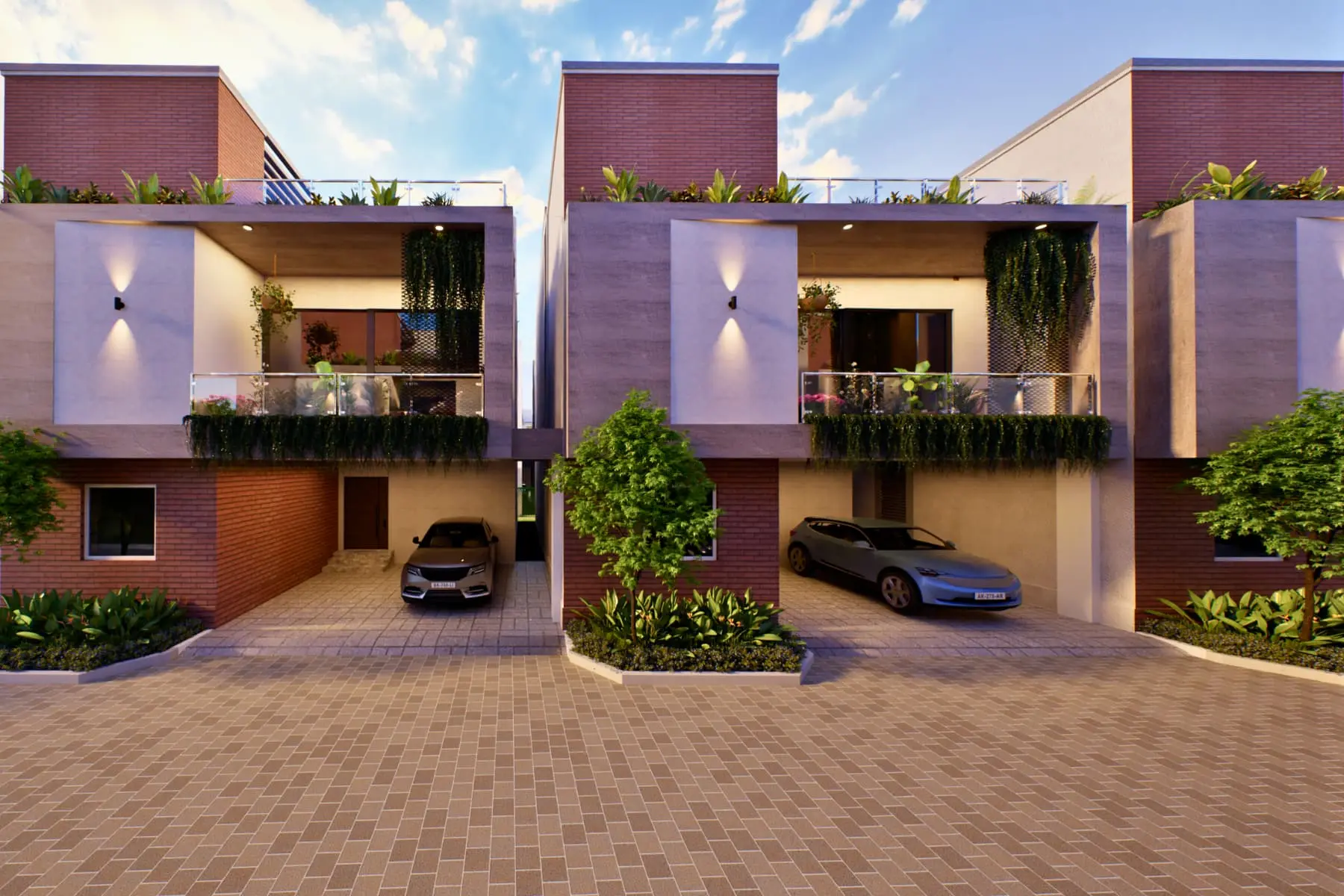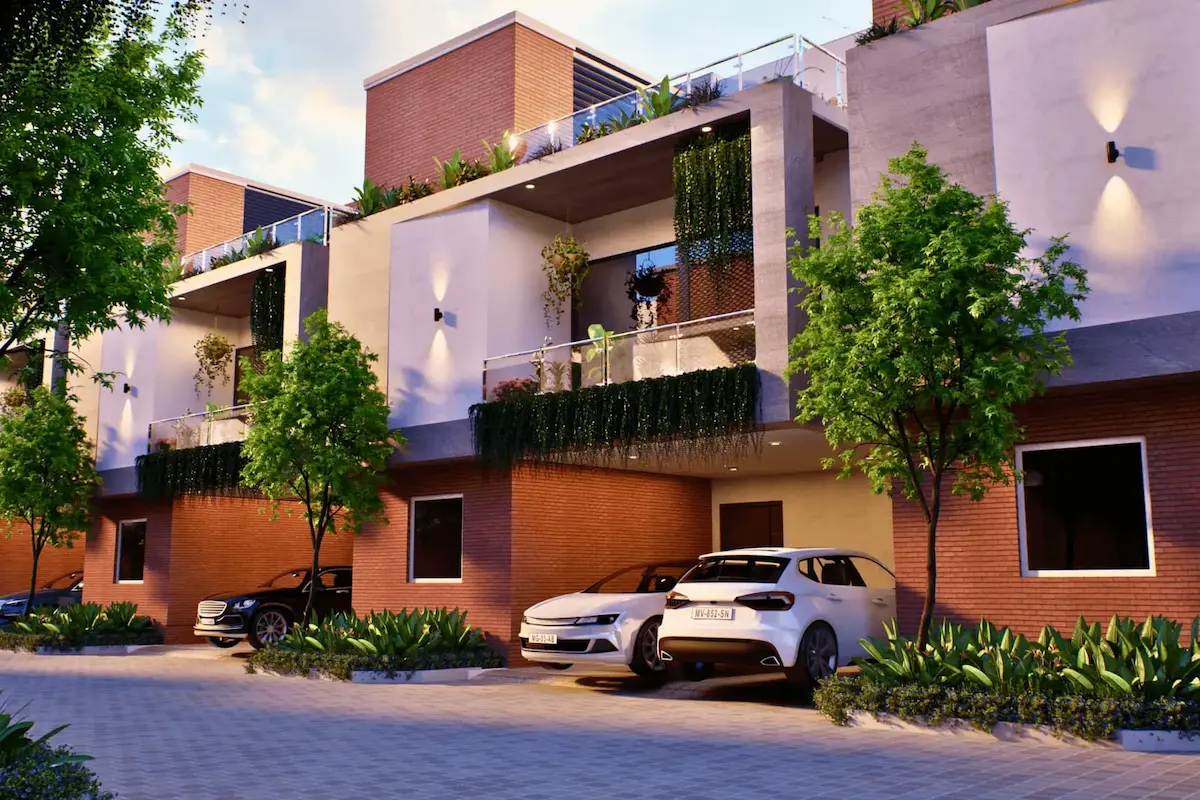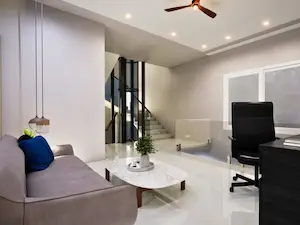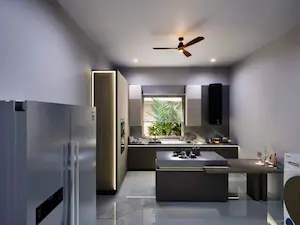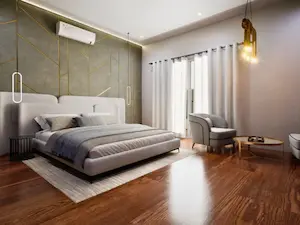9 Real Reasons Smart Buyers Choose Madhura Gardens
Madhura Gardens isn’t just another villa project — it’s a thoughtfully designed green community built for the way you want to live. From full-space privacy and natural cooling to solar energy and a location poised for appreciation, every detail adds lasting value.
These are 4BHK villas with no shared walls, private lifts, rooftop terraces, and over 40 amenities — all within BBMP limits and minutes from Whitefield.
Built with smart materials like terracotta blocks, designed with Vastu principles, and surrounded by over 1,000 trees, this is a future-ready home you can feel good about. Whether you’re looking for more space, long-term value, or sustainable living without compromises, here are 9 reasons why Madhura Gardens stands apart.
RERA: PRM/KA/RERA/1251/446/PR/290425/007699
